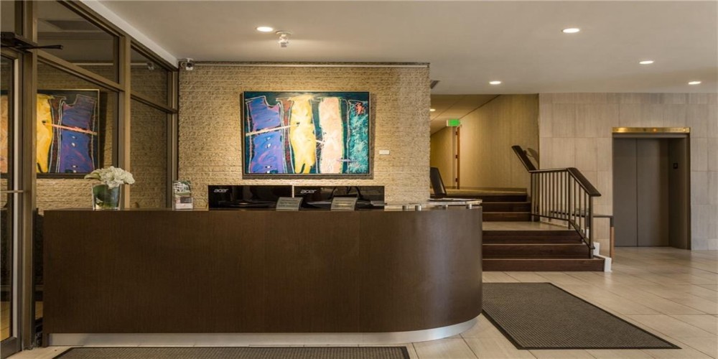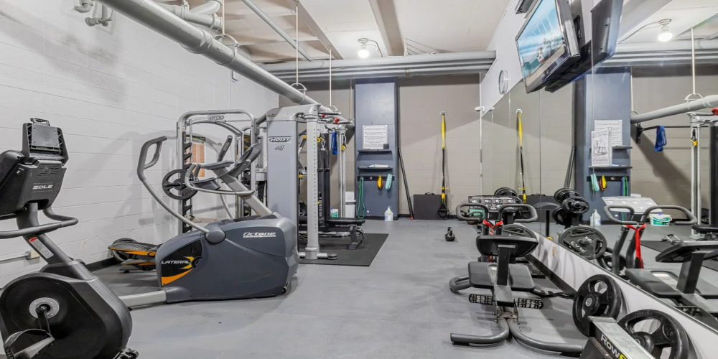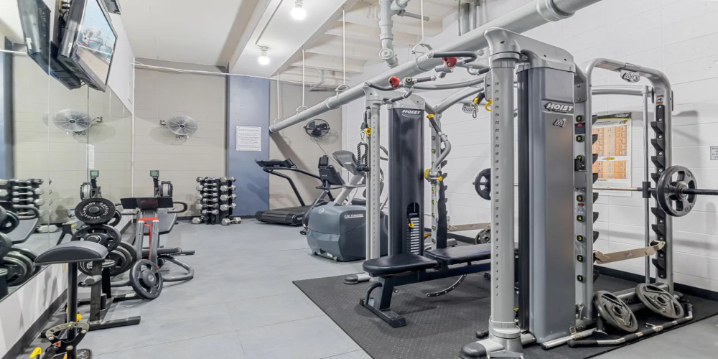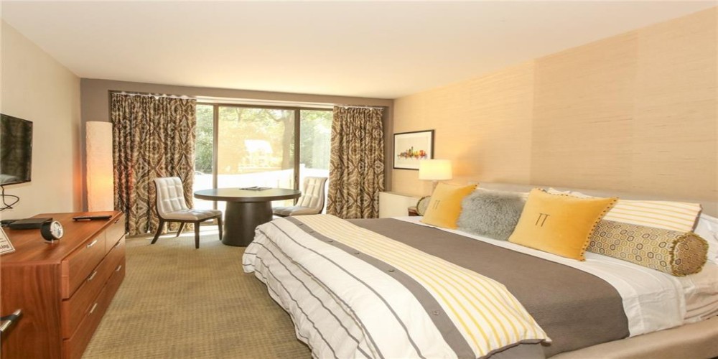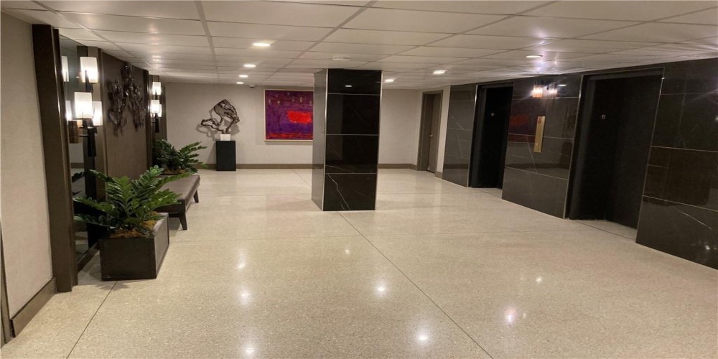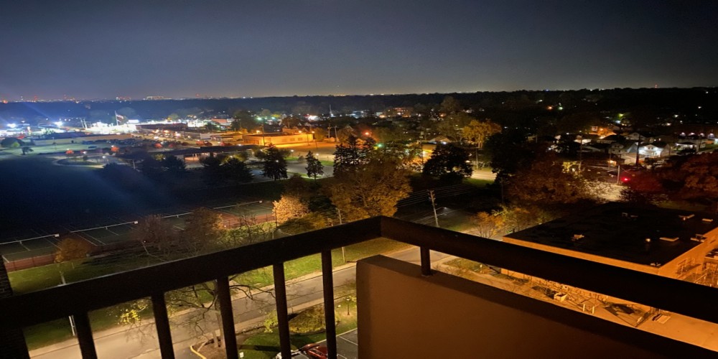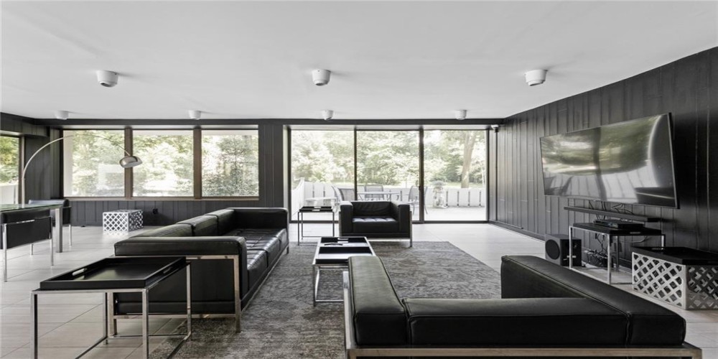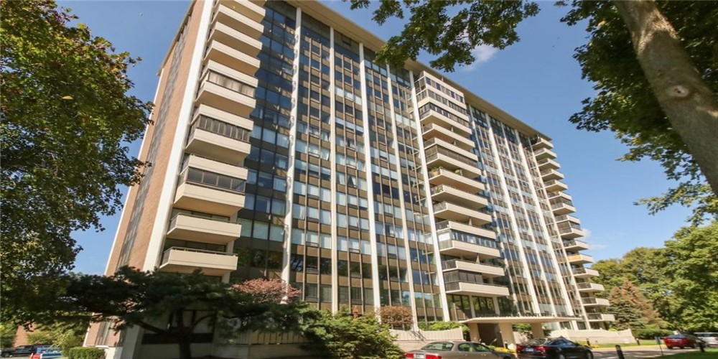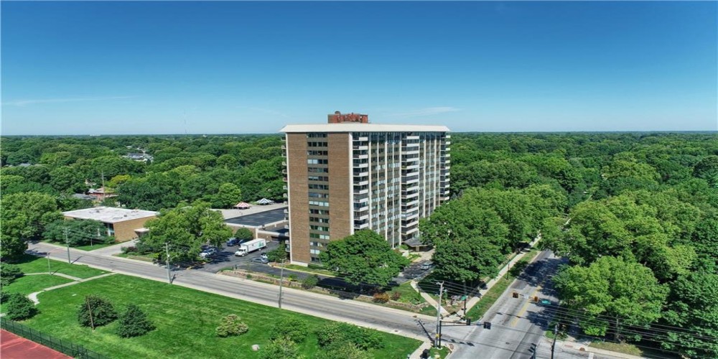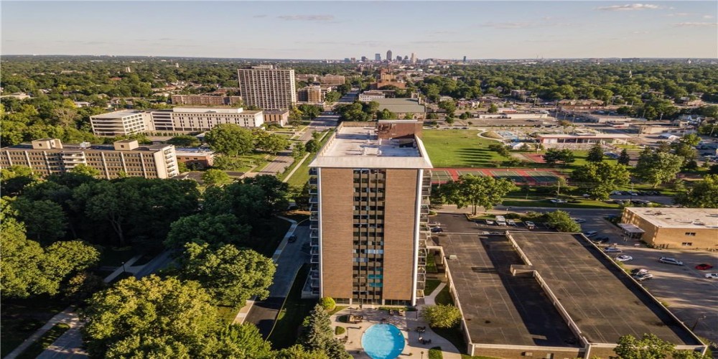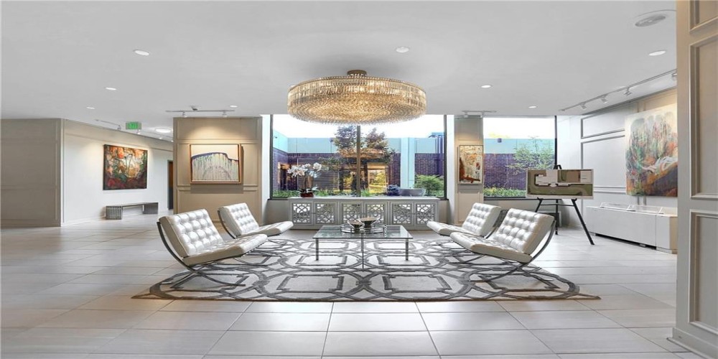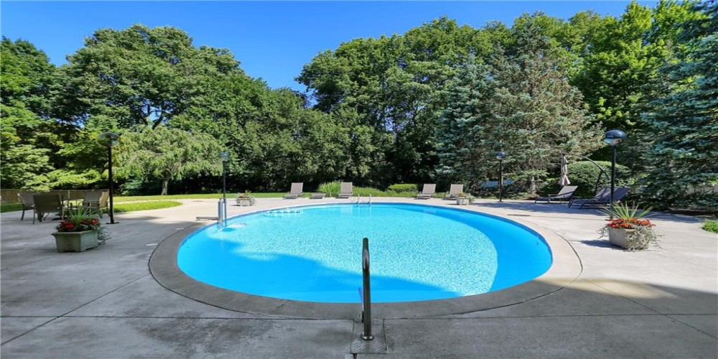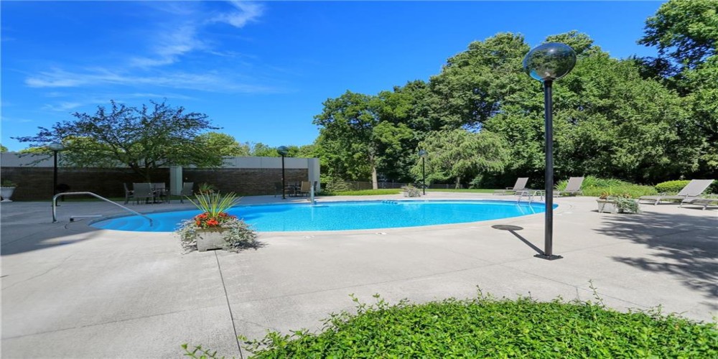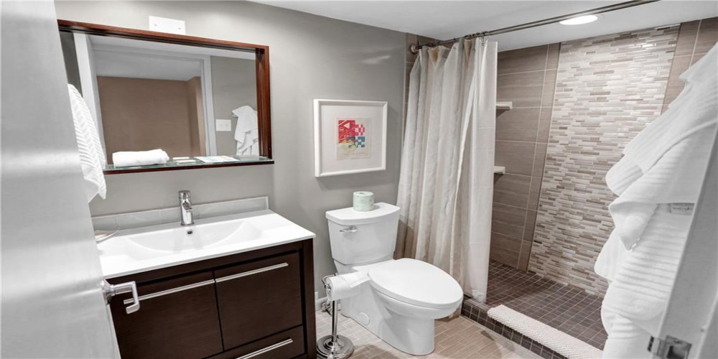2G For Sale
In the heart of desirable Meridian-Kessler, this is a walking-jogging community. This spacious 2-bedroom corner unit has windows on two sides - lots of natural light & great views. More bonuses: 2 full baths and two side-by-side parking spaces (54 & 56) in underground garage. Large living room has wall of east-facing windows and a balcony. Generous dining area flows into living room and kitchen with ample cabinets and counters.Parquet floors. Master has newer, thick, neutral carpet. There is a storage unit in the basement. Monthly fee includes heat, a/c, wtr, swr, electric, 24-hr security, elevators. Exercise area and outdoor pool are part of your domain. Updated lobby, at-door security and clubroom with kitchen for your events/entertaining.
Offered at $174,000
The slideshow (click on the little picture) is a glimpse of Unit 2-G
https://tarkingtontower.org/2-uncategorised/124-2g-for-sale#sigProId05d65c9e59
For additional information, click here
