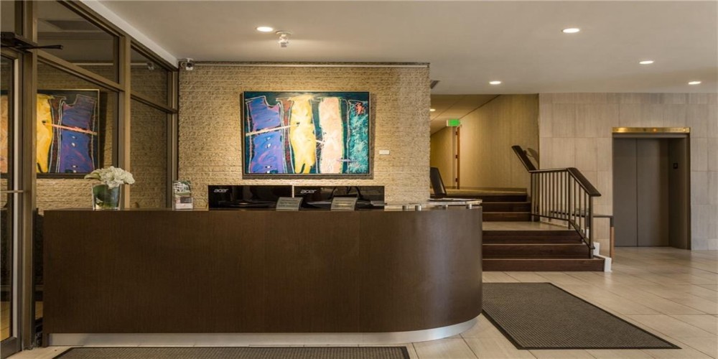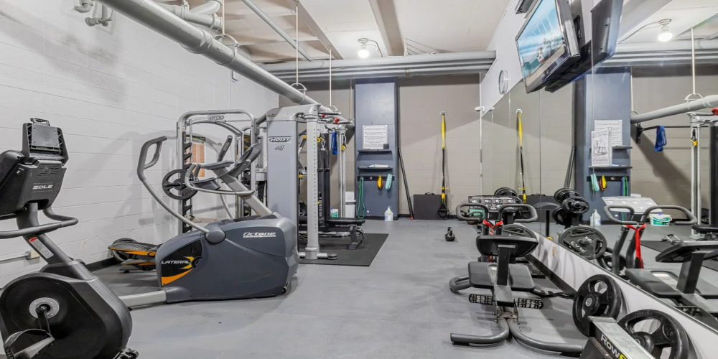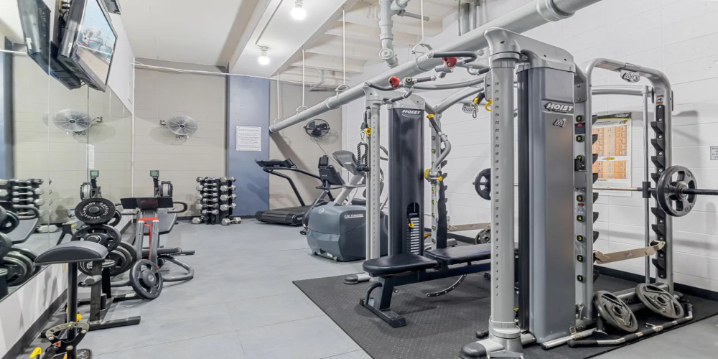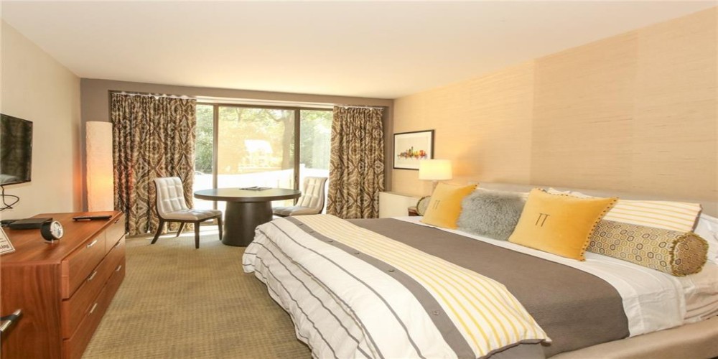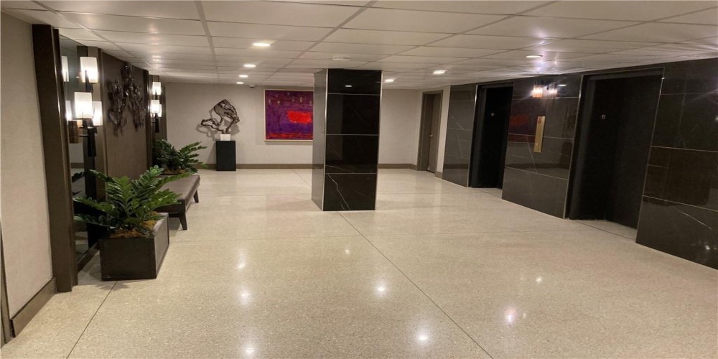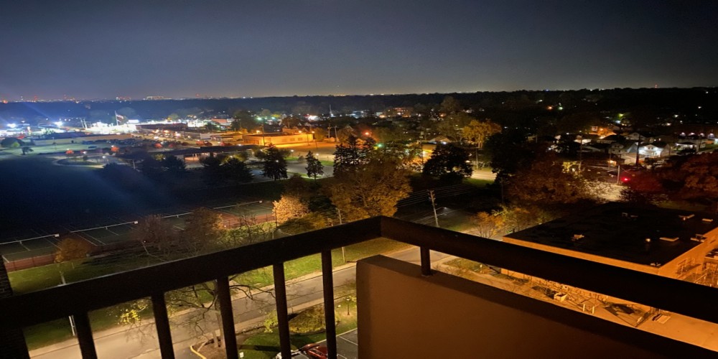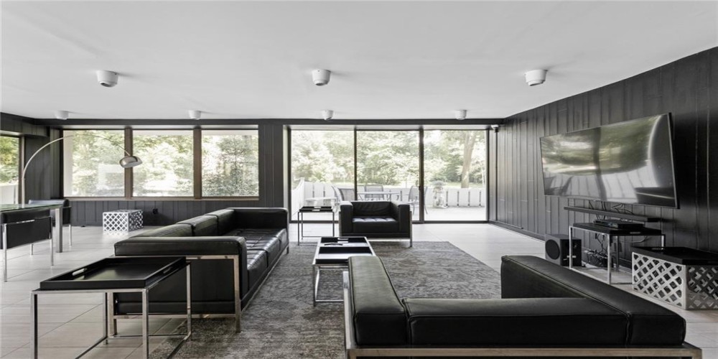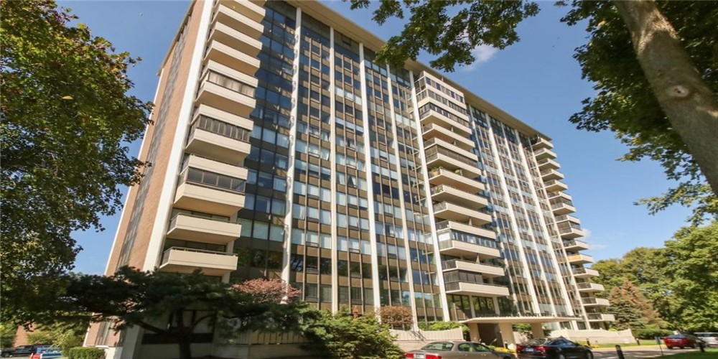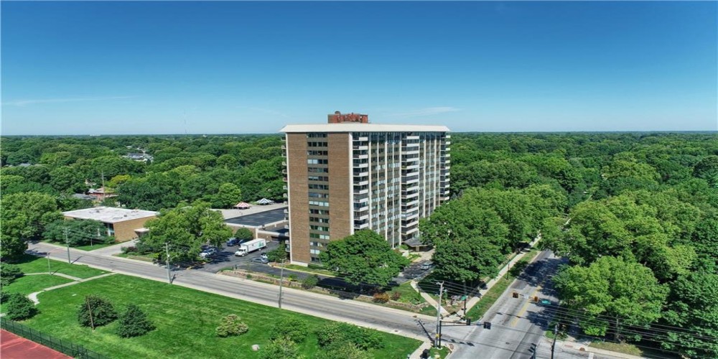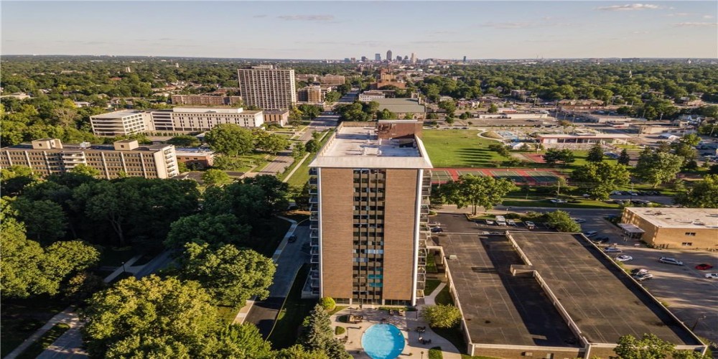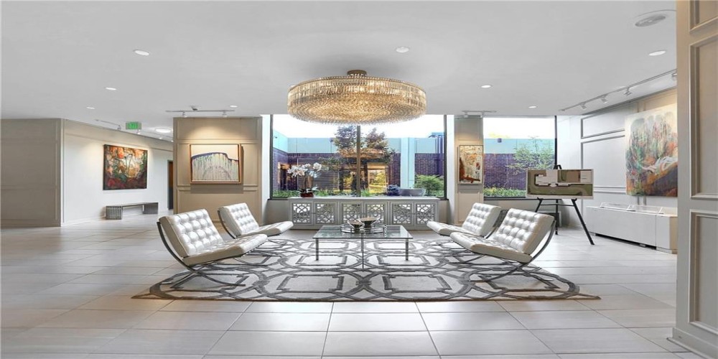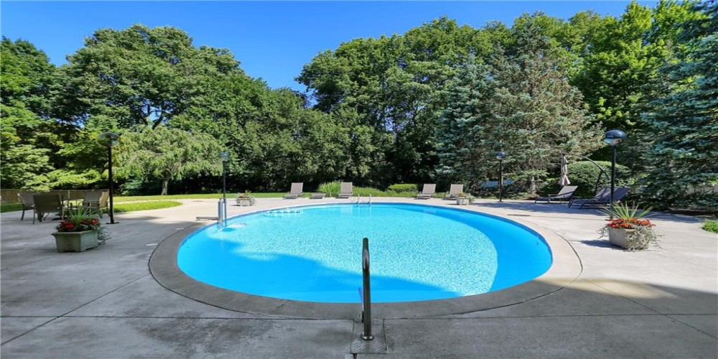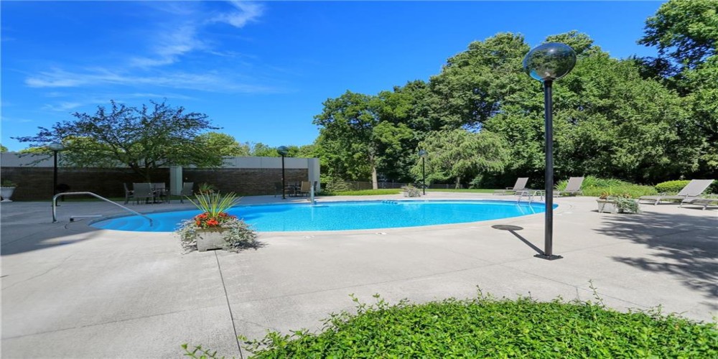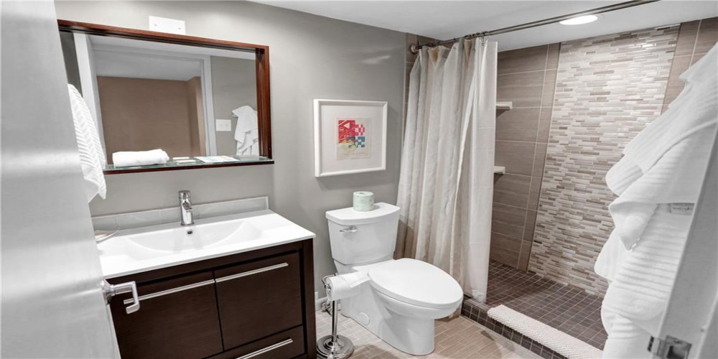Our History
Tarkington Tower History
Tarkington Tower is the city’s first high-rise condominium. The building developer Jack Weldon had persuaded a group of investors to build the 16-story tower as a “swanky” apartment community in 1966. It was converted into a condominium complex in 1979. Mrs. Weldon, Jean, worked with a New York City architect to give the building “an elegant look.” The construction firm also built Clowes Memorial Hall at nearby Butler University.
The building is named after writer Booth Tarkington who had lived a few houses north of the property. Noted Cole and Stutz Bearcat automobile dealer Arthur Newby had once owned the land where Tarkington Tower stands. A stone wall that remains along the Meridian and 40th Street sidewalks had once lined Newby’s property bounded by Meridian and Illinois Streets.
For years, the multi-unit structure at 40th and Meridian Streets stood out as the city’s only high-rise venture in condominium living, a unique distinction recently changed with warehouse and office building conversions. Individual homes in the building today range in value from about $80,000 to $650,000. The higher value homes result from both high-end refurbishment efforts and/or the combining of multiple units to create grand living spaces.
Unlike many condominium complexes in Indianapolis today, Tarkington Tower maintains an adequate reserve fund. The reserve funs, in combination with a ten (10) year plan, permits the association's Board of Directors to ensure a high quality of life for its individual owners. Recently several important common areas were significantly upgraded. Those areas:
o The main lobby
o The meeting room called the Terrace Room
o The exercise facility
o The lower level lobby is in the process of being upgraded
To summarize the amenities of Tarkington Tower:
o Pool - screened from the outside world by well-maintained shrubbery
o Exercise facility - complete with exercise machines and free weights and a big screen TV
o Meeting room - The Terrace Room with a large meeting/party area with full kitchen
o Two guest rooms that are available as rentals for the benefit of owners, providing privacy for visitors
o Expansive green space and elegant setting
o A "bark park"
o Attached parking garage
o Extra spacious rooms
o Incredible bird’s eye views
o The security of high-rise living
o 24-hour door staff – once unique for the Circle City
– all of which continue to set Tarkington Tower apart from more traditional condominium options.
