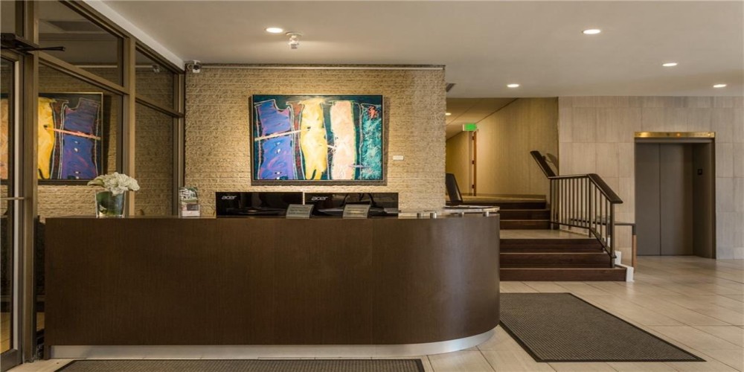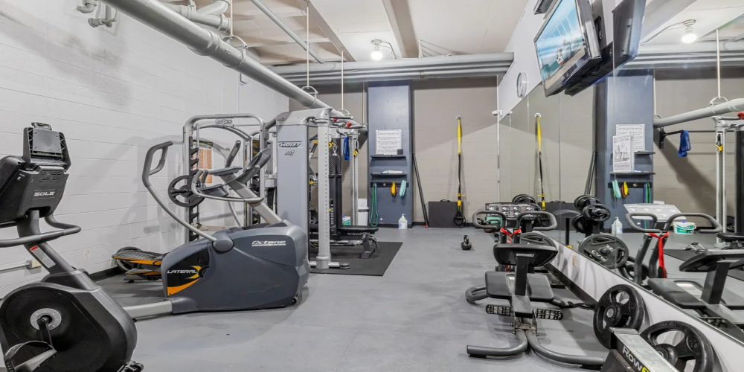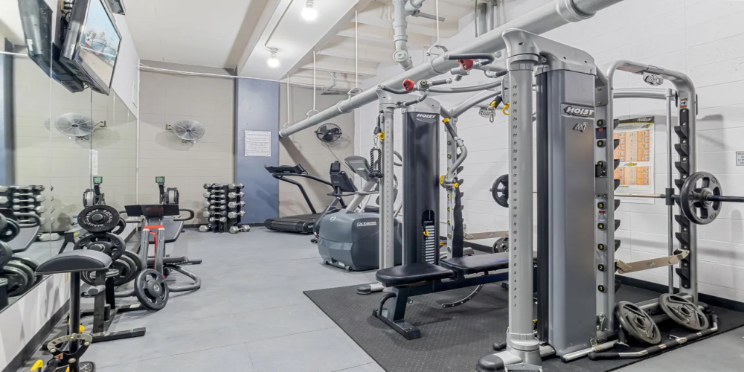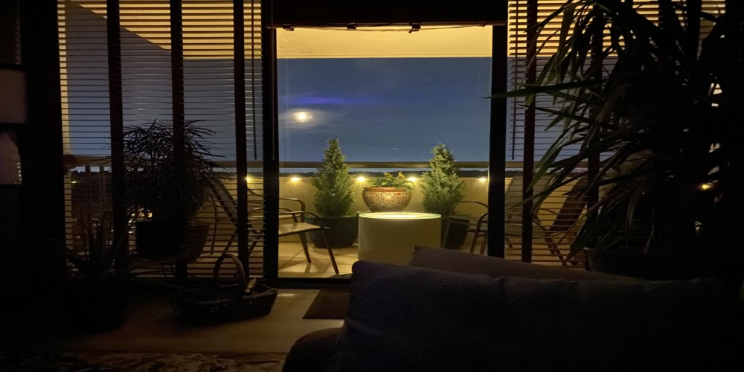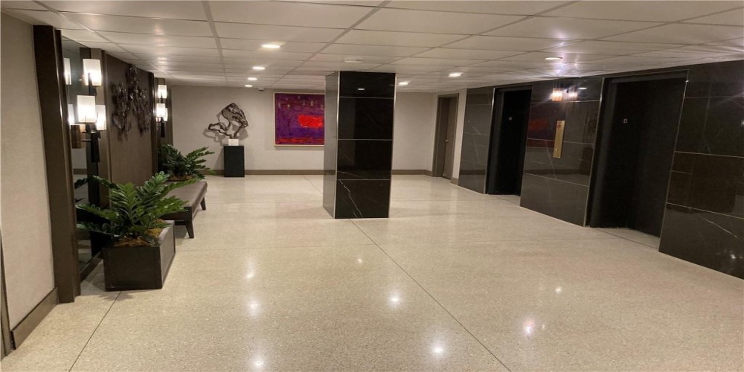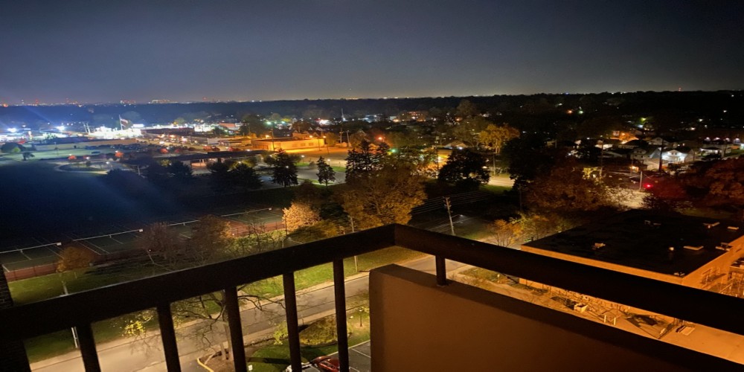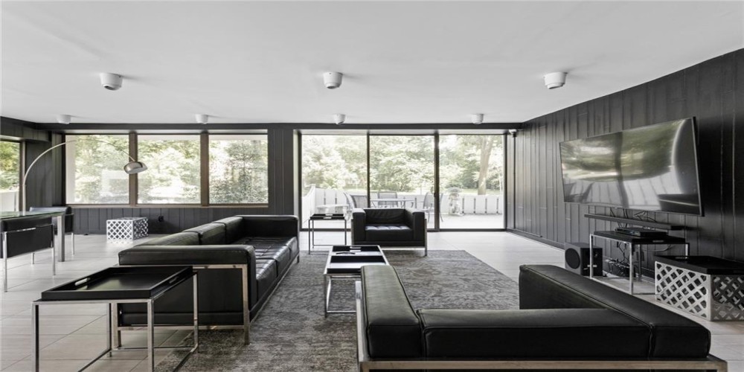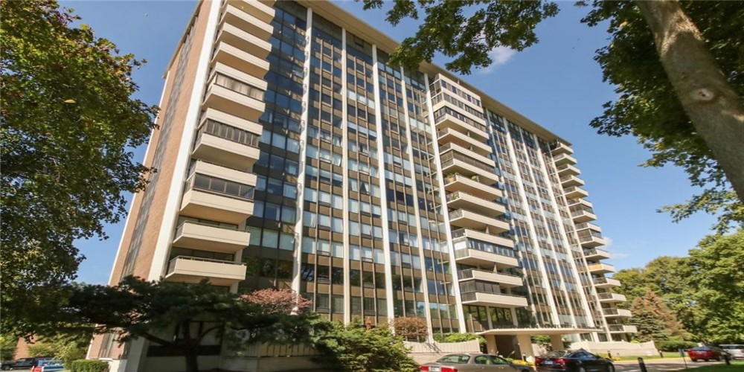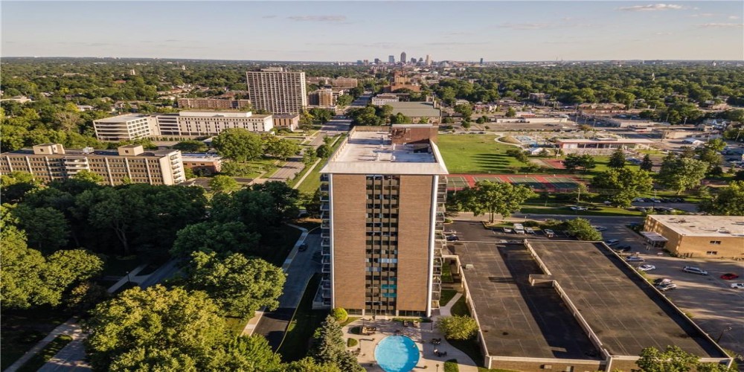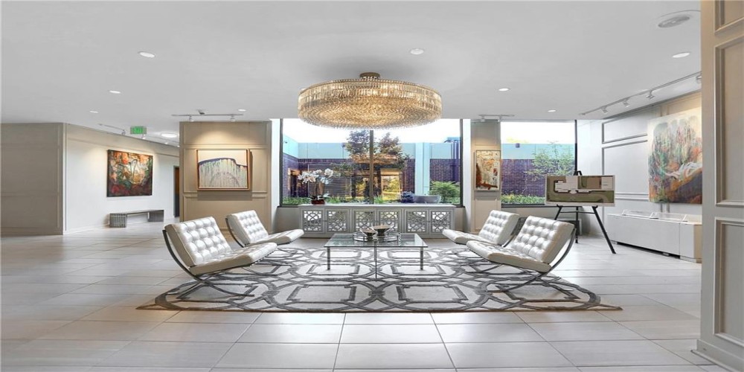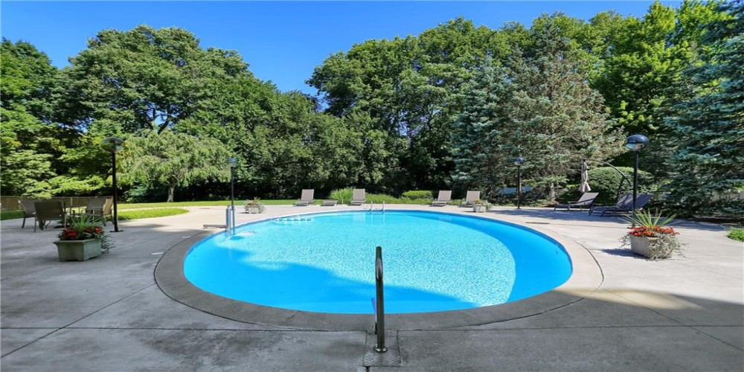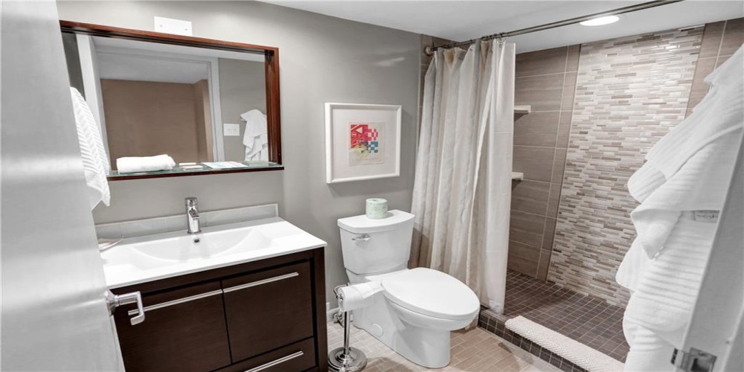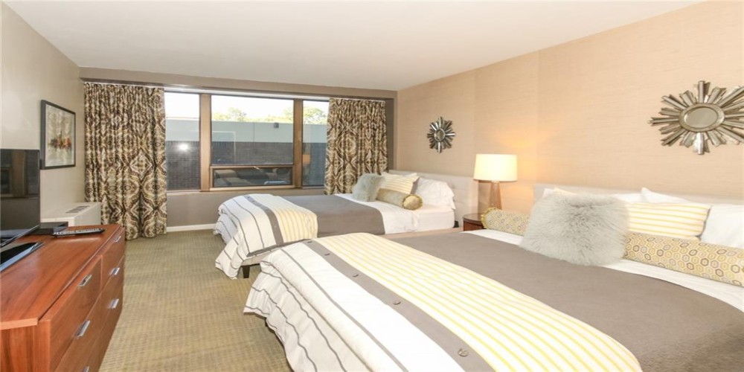Tarkington Tower houses 92 individual condomium homes. Originally there were more but over time some were combined to create larger homes. In some instances other modifications were made by individual owners. For example my wife and I changed our 3 bedroom into a 2 bedroom so that we could enlarge our master bedroom, making a master suite, and at the same time create a large walk in closet. The ability to combine or reconfigure individual units is relatively easy because of the design of the building, there are no interior walls that could be described as "load bearing".
If you are interested in the floor plans that exist in the building, the link (click on "designed") is a link to a ".pdf" file that contains rough schematics of homes as originally designed.
