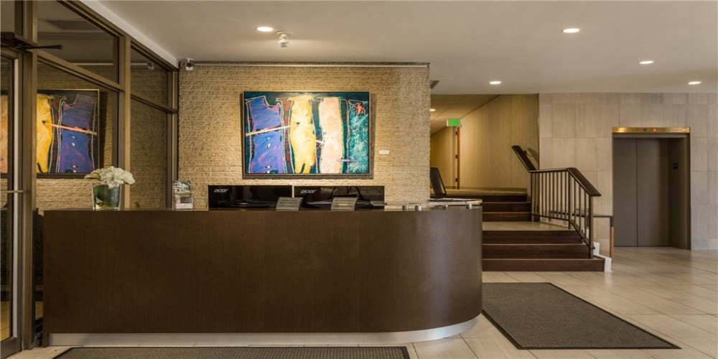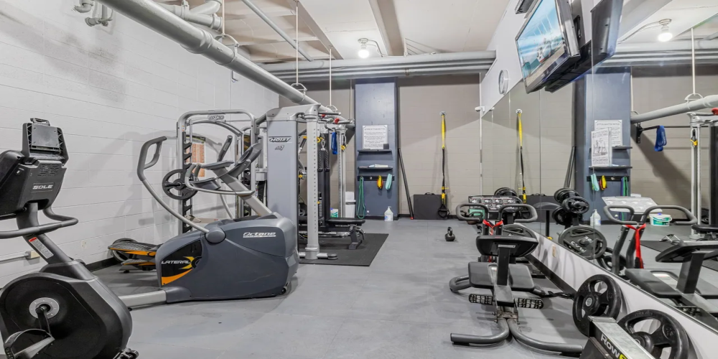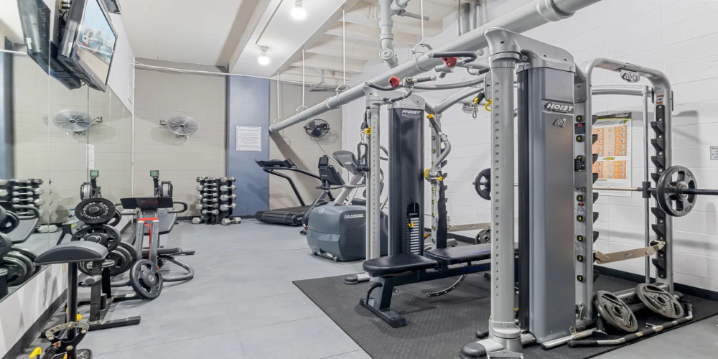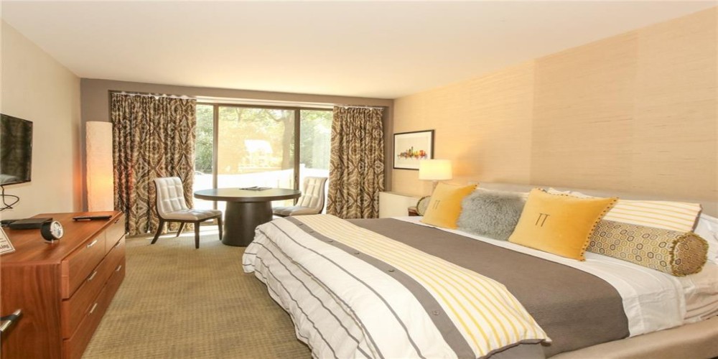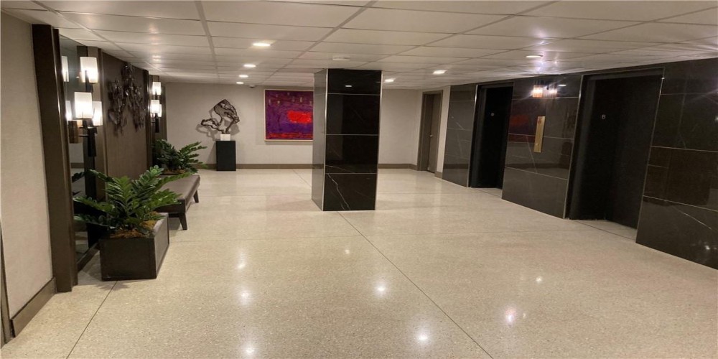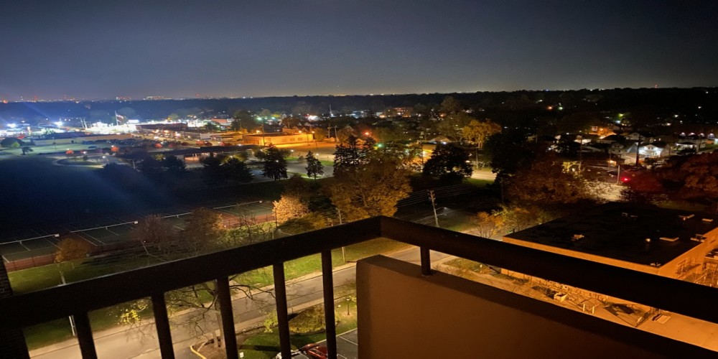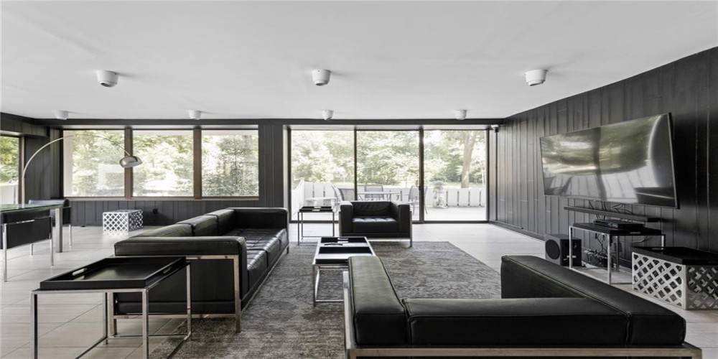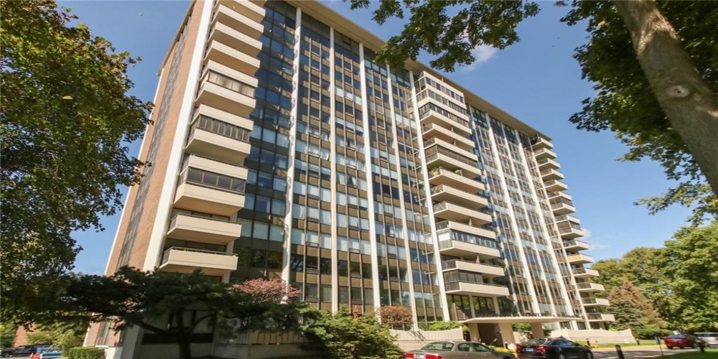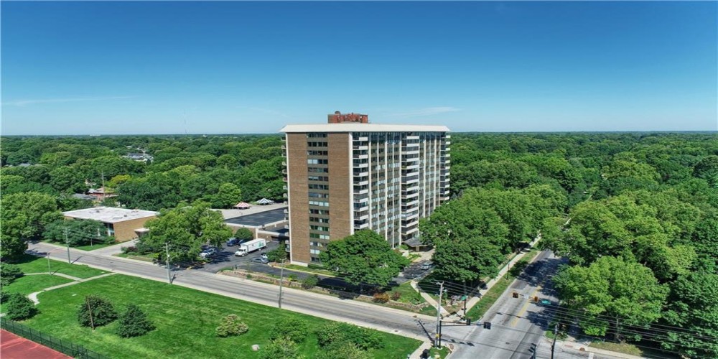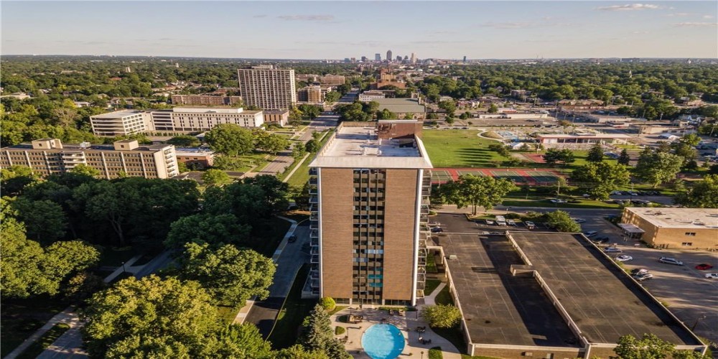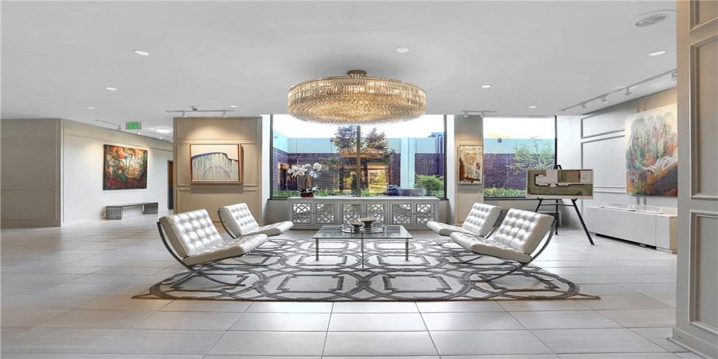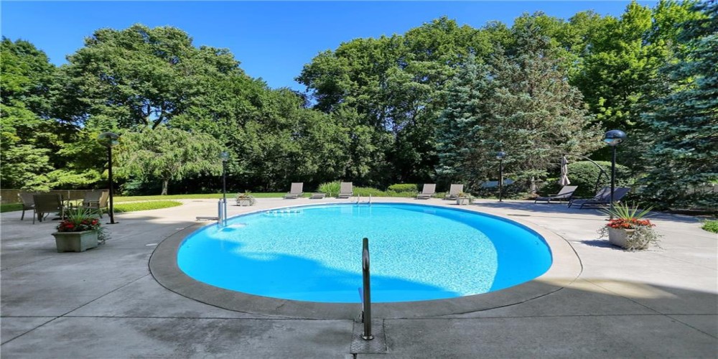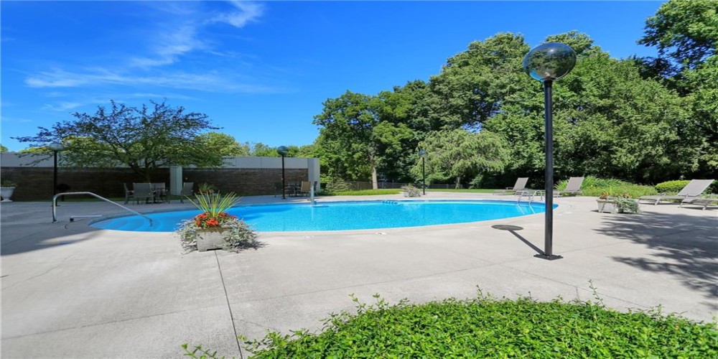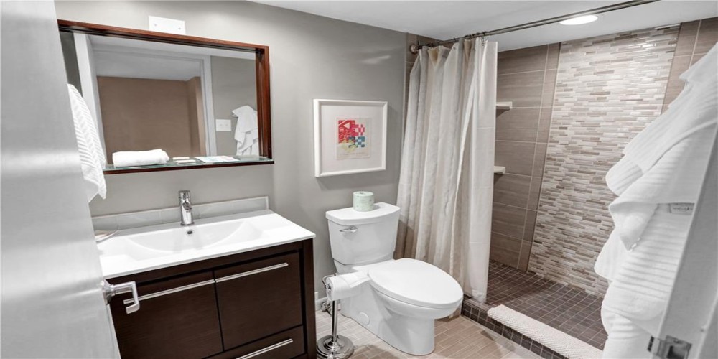9H For Sale
Tarkington Tower is the premium condominium building in Indianapolis. Elegant 3 bedroom, 2 bath 9th floor residence with stunning views of downtown Indy from the large dining room windows and balconies off the living room and master bedroom. Amenities include 24/7 Concierge Desk, Outdoor Heated Pool, Community Room, Guest Suites, Dog Park, Gym. HOA Dues Cover All Utilities and Cable TV! Secure Garage Parking & Storage Unit included. Great Location-Minutes to Downtown Indy, Butler University & Broad Ripple. Includes 2 garage parking spots.
The slideshow (click on the little picture) is a glimpse of Unit 9-H
https://tarkingtontower.org/index.php/2-uncategorised?start=8&iccaldate=2016-6-1#sigProId454735c6d1
For additional information, click here
